Earthbag House Project – The Beginning
Earthbag House Project – The Beginning
Greetings from the American Heartland–the home of my husband’s family, and our home base between the numerous travels we make throughout the country and around the world. We are in Eastern Kansas and about to begin the biggest personal project either of us has undertaken–building a house for Keith’s parents.
Since their last child (Keith’s sister, 13 years younger) has flown the coop they are ready to downsize from their spacious 5-bedroom home and retire in a small house in the country. We have some acreage for the place, and Keith hatched a plan. He likes to be different. How about a round earthbag house?
I think it took the family a little while to warm up to the idea of a house made of dirt. The shape was definitely out of the question. A little too weird for traditional Kansas, I suppose–where a good reason not to do something is because they’ve never done it that way before–and truthfully I could see the practical difficulties of having to custom-make shelves, counters, and furniture to fit the rounded walls. So we settled on a traditional rectangular floor plan. (To get ideas, we searched Google for floor plans for 1,000 square foot homes.)
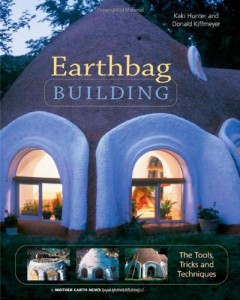
We returned from Ecuador in early April and got right to work.
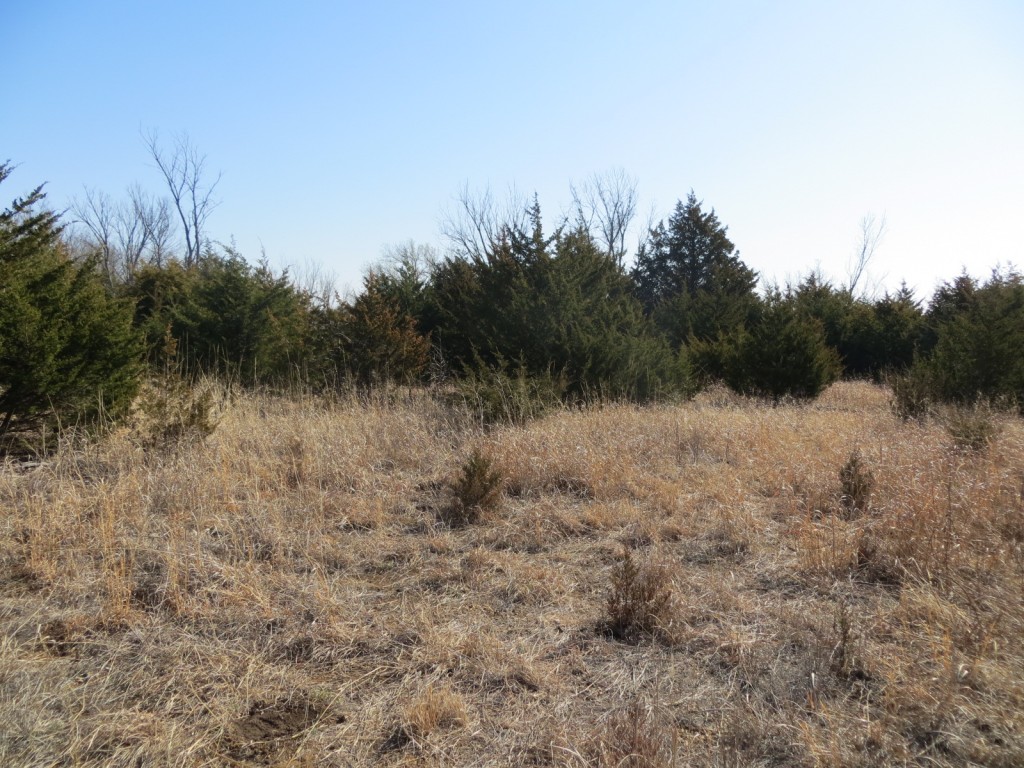
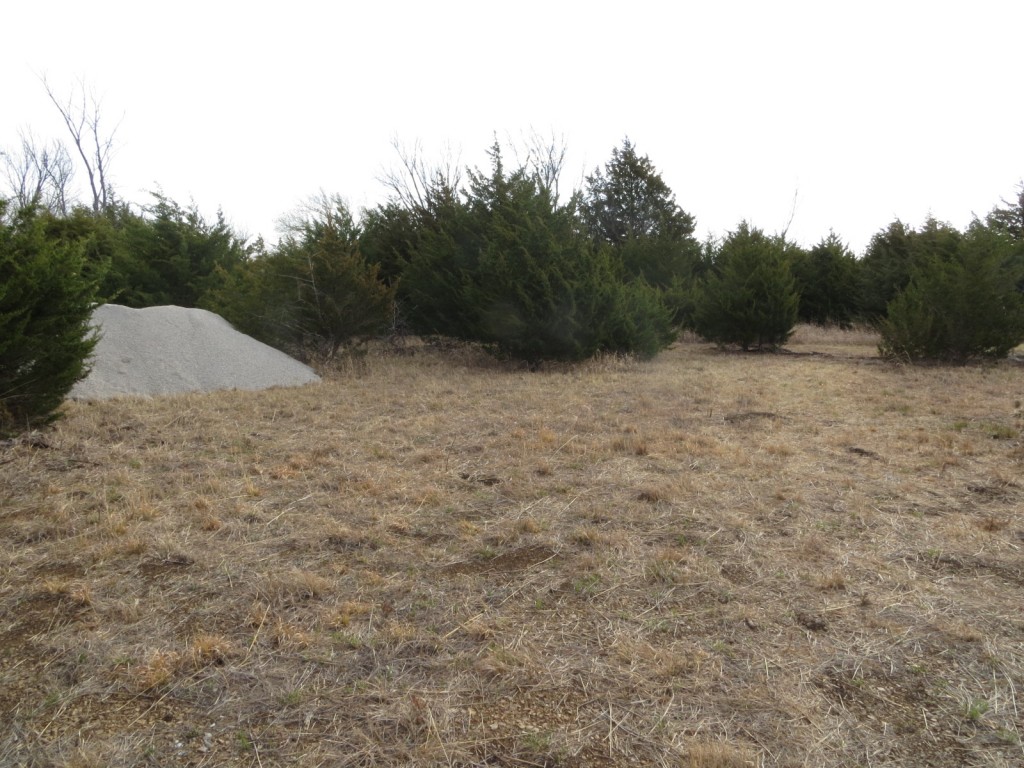
Keith found some used building supplies on Craigslist and started making big orders at Home Depot and other building supply places.
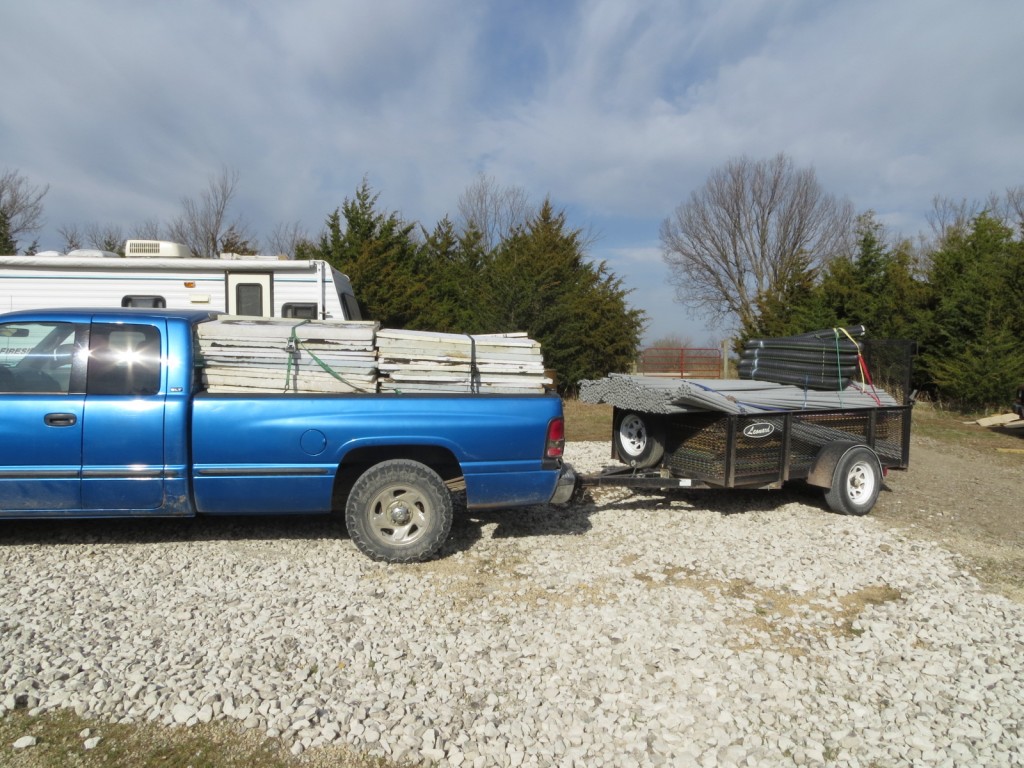
We had loads of gravel hauled in, as well as the dirt/gravel mix that would go into the earthbags.
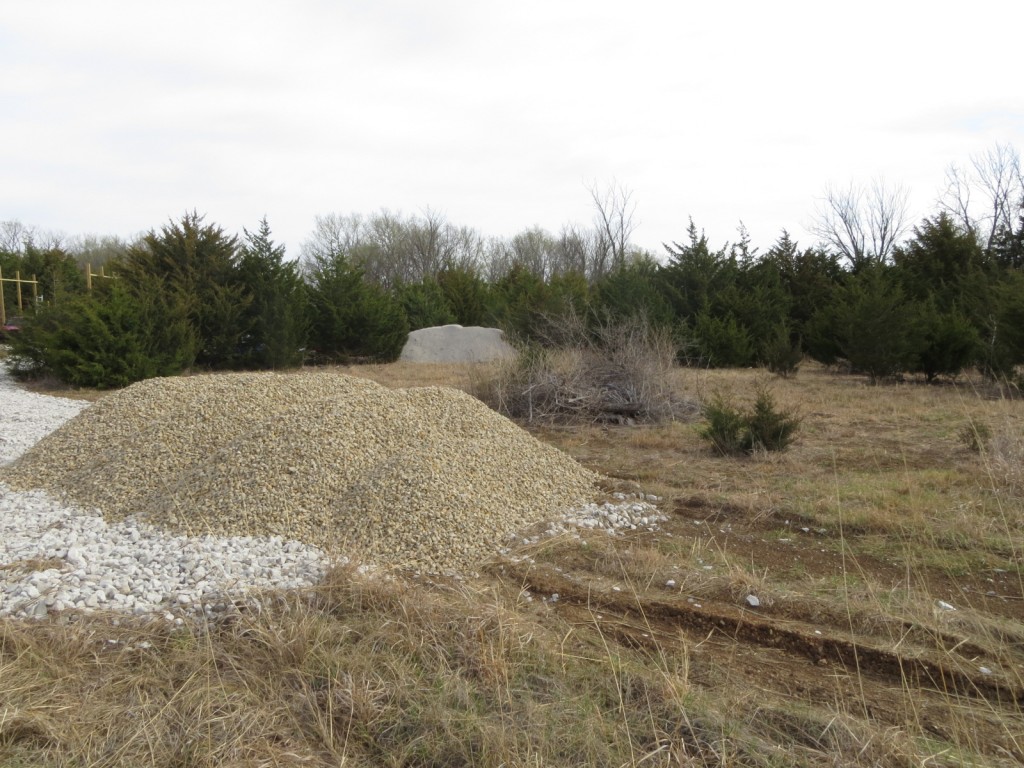
Keith mixed up a sample of the dirt in a jar of water and let it settle to make sure that the composition was right (it was).
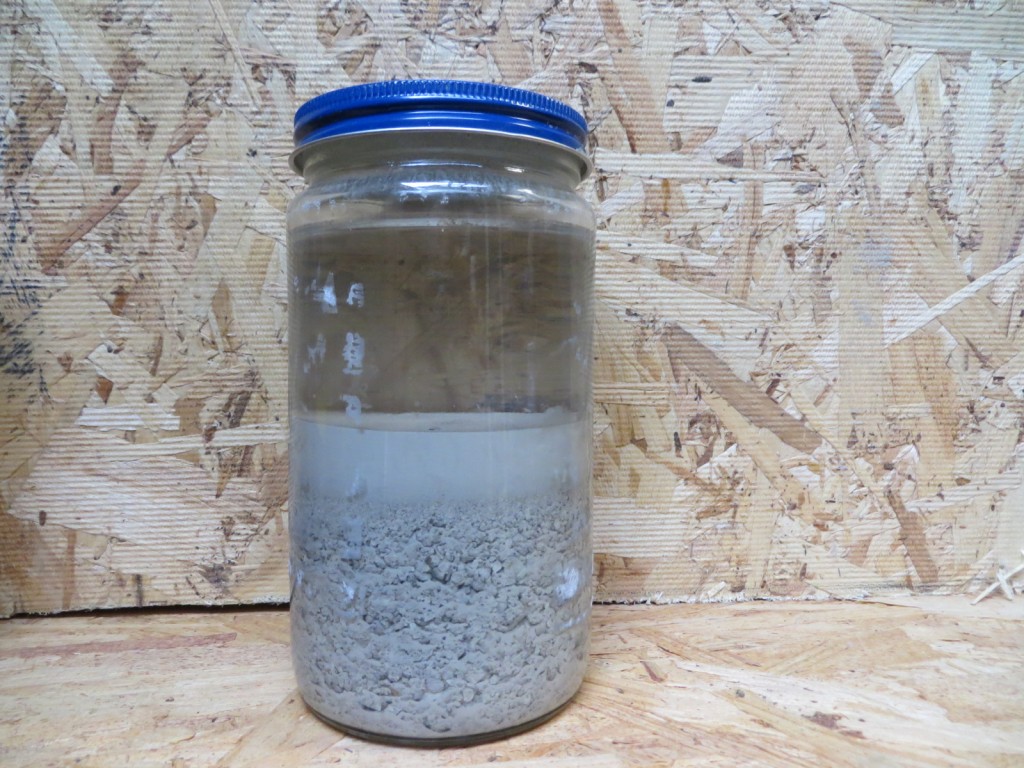
One big question we all had was whether we would be able to go forward with the composting toilets and gray water system that Keith had researched online, or if the local building codes would require us to have a septic system installed. After a couple weeks of waiting, we had our answer: we had to have a septic system put in. This ups the price of the project by a few thousand dollars, but at least it gives us more flexibility and the price of installing a second bathroom is much lower without the need for expensive composting toilets.
Since getting the septic system in would take some time, Keith decided to find a short-term job and come back to the house project later on. So he found an 8-week gig out in Wyoming and took off while I stuck around and helped my father-in-law build a shelter we would be able to store supplies in and work and rest under during the house building project.
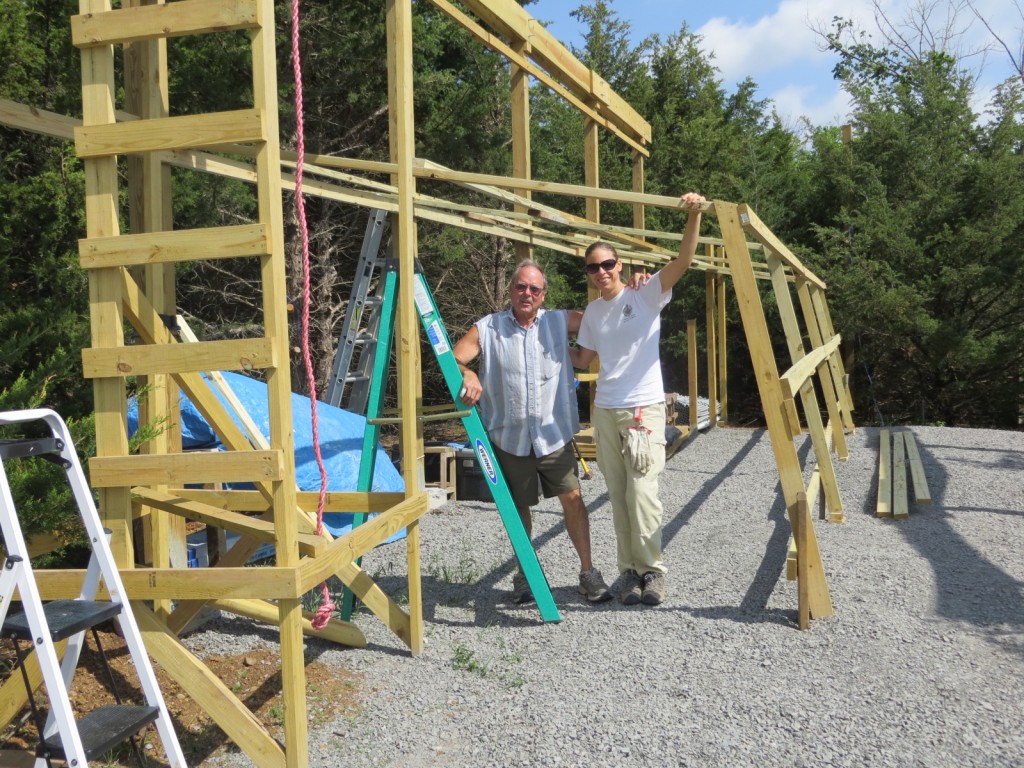
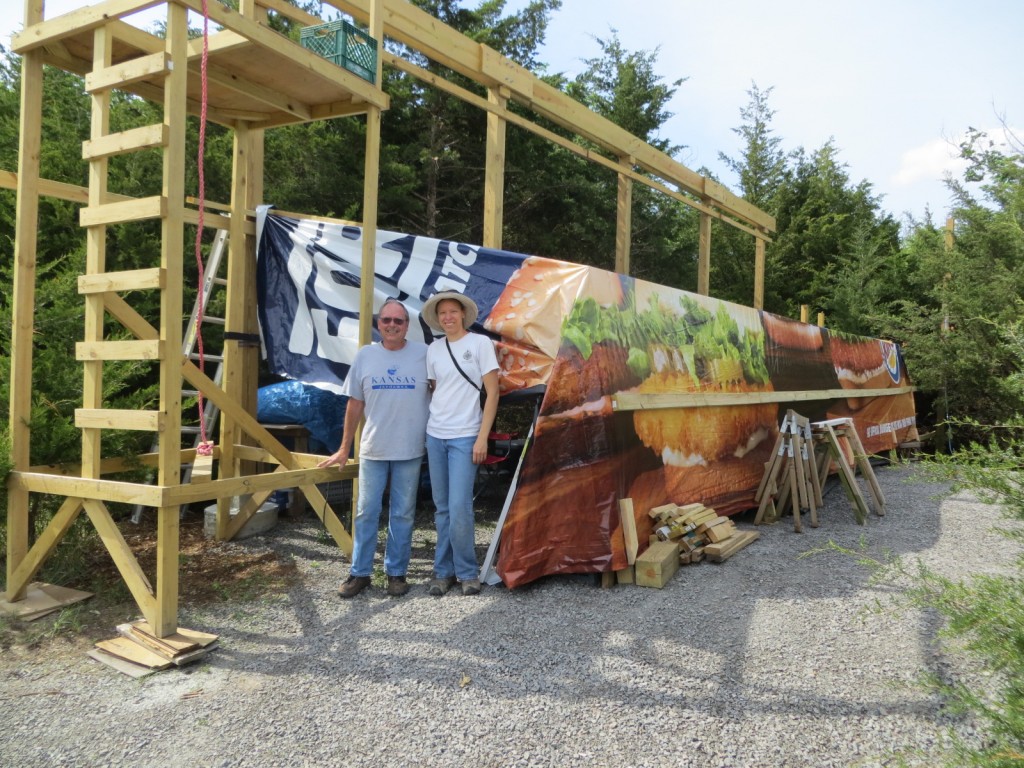
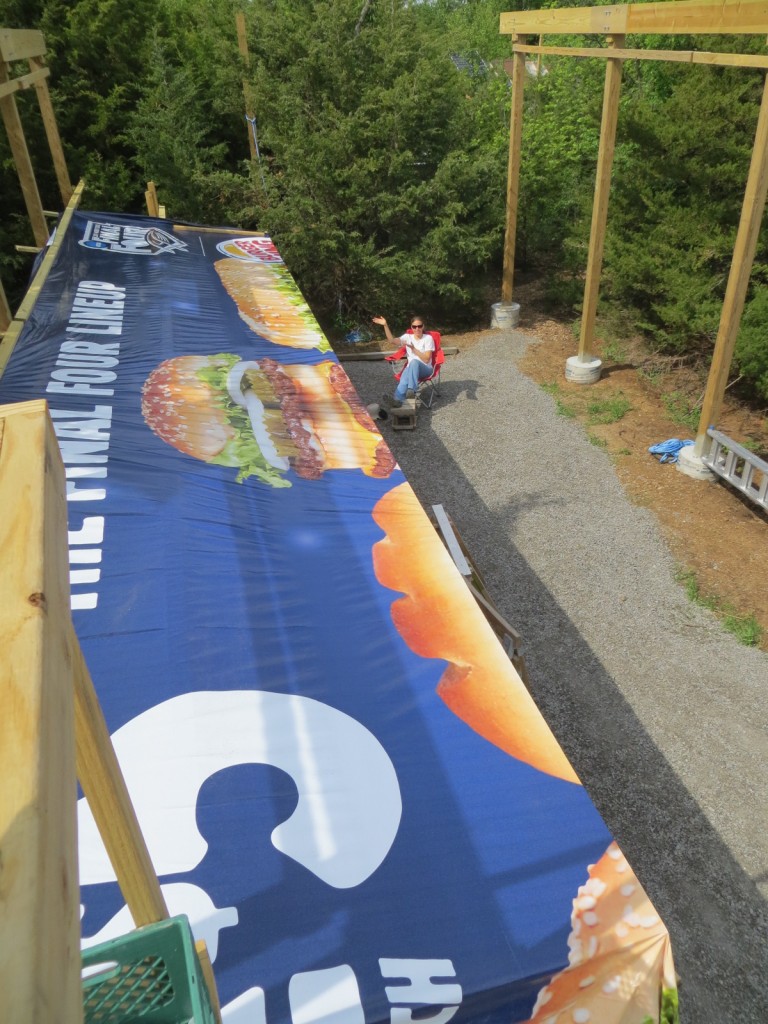
I also organized all the tools and supplies in our shed so that they would be easy to access once the building began. Then I hopped onto a Greyhound bus and joined Keith in Wyoming, where we moved into a tent for 5 weeks.
We got back to Kansas just in time for the 4th of July weekend. With the celebrations over, we are back at work! We are still waiting to get the septic started. While we were in Wyoming they came out and tested the soil. Our sticky, clay-filled soil failed their test, so our septic system will require an aerator which is going to run the cost up even higher. The person we’re trying to hire for the job has been very busy, so it may be awhile before he can come and do it.
Meanwhile, we’ve started trenching and laying the water and power lines underground (we’ll have to run them quite a distance since we have several acres). (More on that in the next post) Keith has staked out the area for the house and drawn lines where all the plumbing will go. Here is the pre-house tour where Keith will show you how the house will be laid out when it’s finished:
I’ll post regular updates on our progress as well as lists of materials and resources we have been using in case you’re thinking of doing something similar, so feel free to check back often or Enter your email below to be notified by e-mail when I post something new to my blog!
Enter your name and email to receive my newsletter and stay up to date!
We hate spam as much as you. Your email is safe with us.
